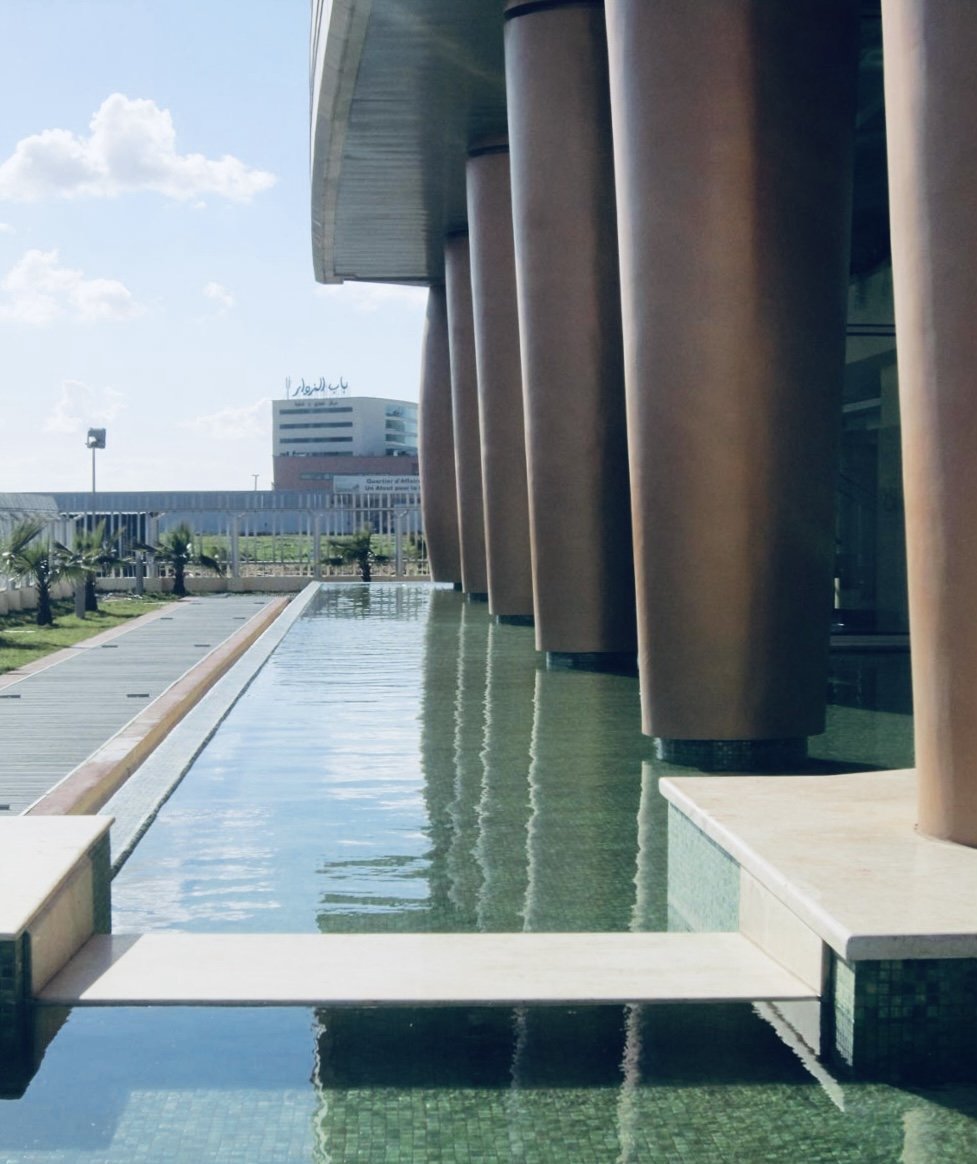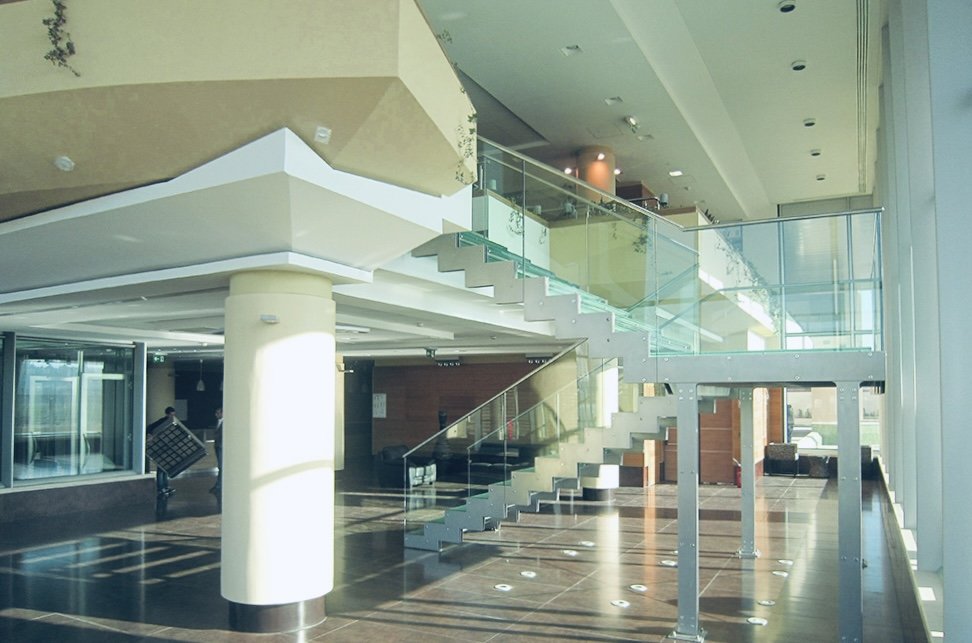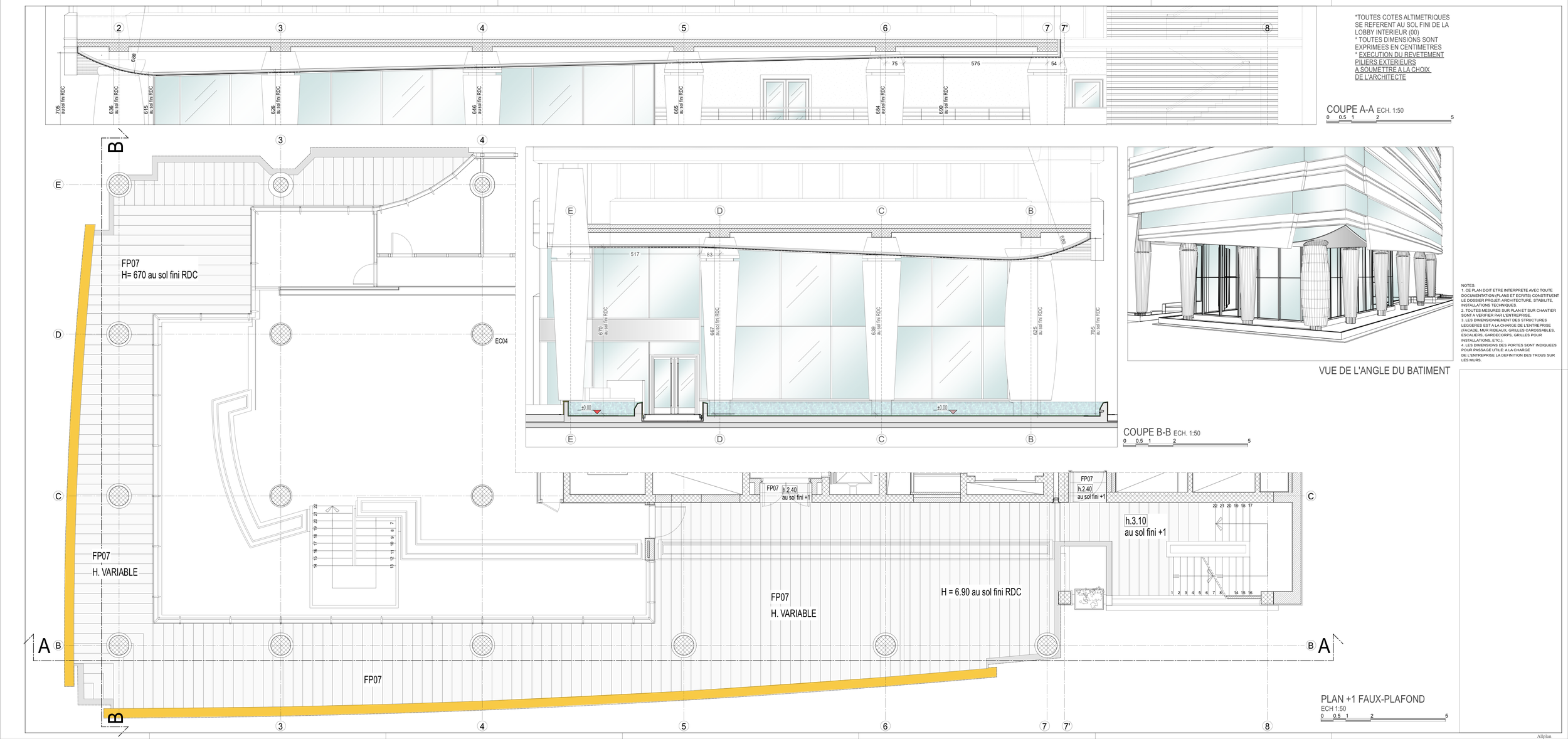Le Ksar Business Centre
Algier 2007
Concept of interior/exterior design of water features&double heigth lobby construction’s drawings. Based on 32.000 sqm building programme, of a 48 meter high tower, in Mercure district of Algiers. The tower perfomed an high standard of insulation thanks its cellular facade system . Working space stands for flexible cutting offices and meeting rooms . Water basins at ground floor, visible from mezzanine through the double height lobby and tall windows, gives the sense of “fortification” to executive space.








