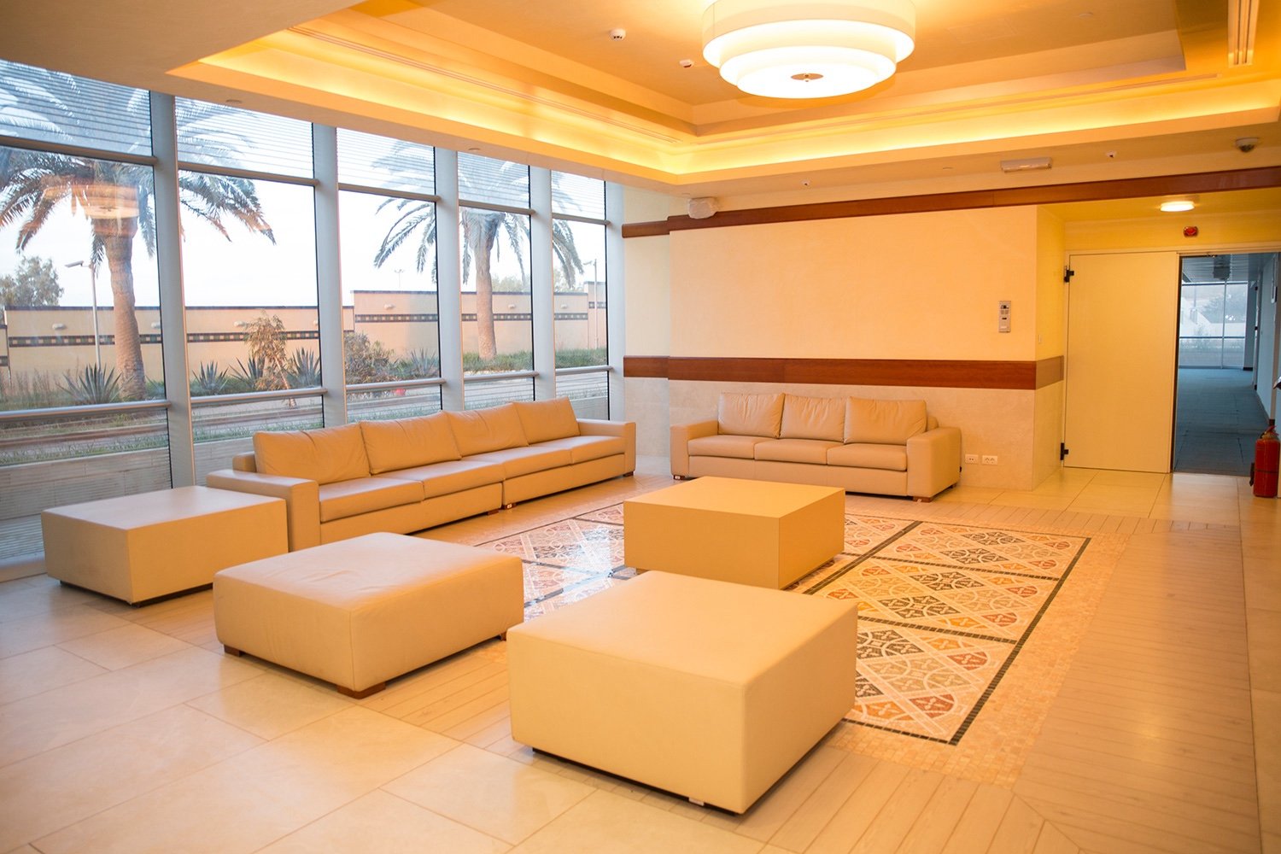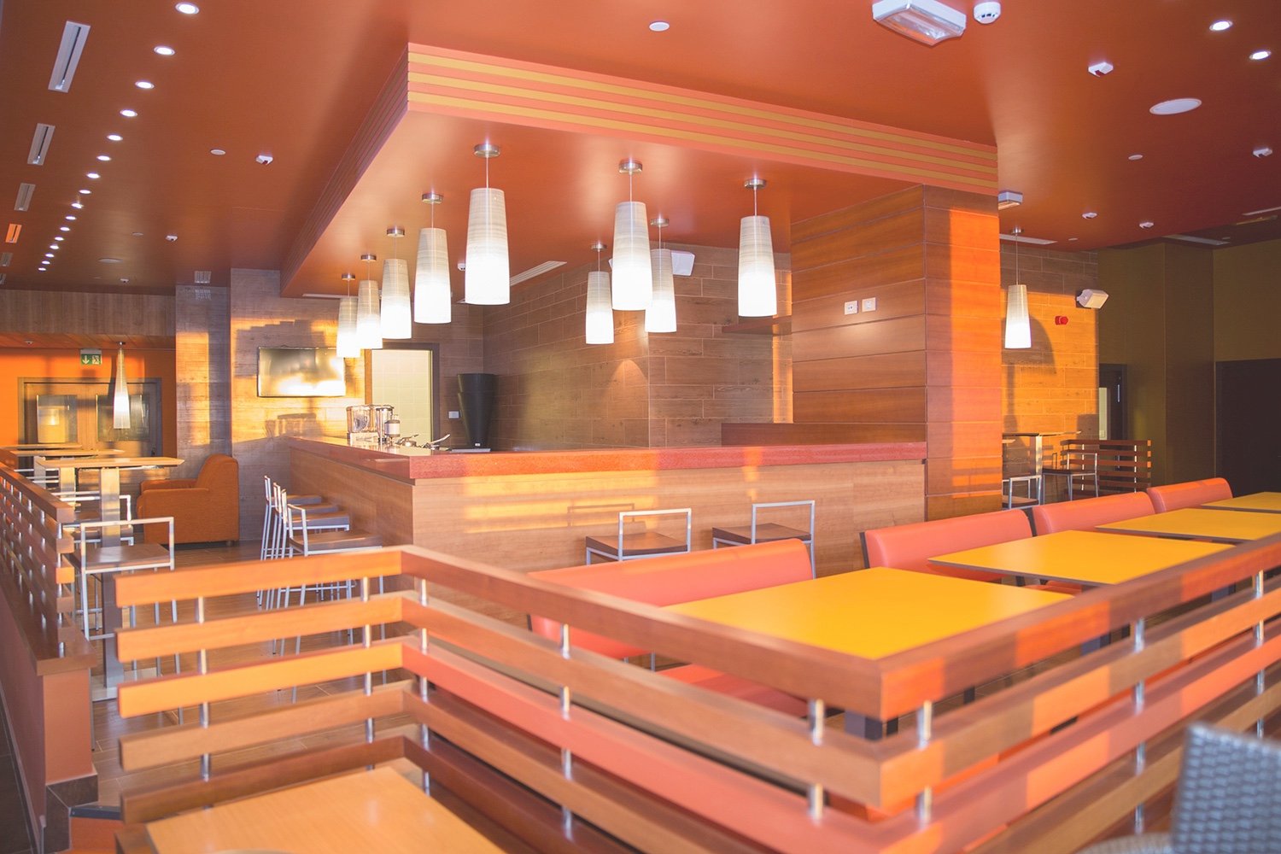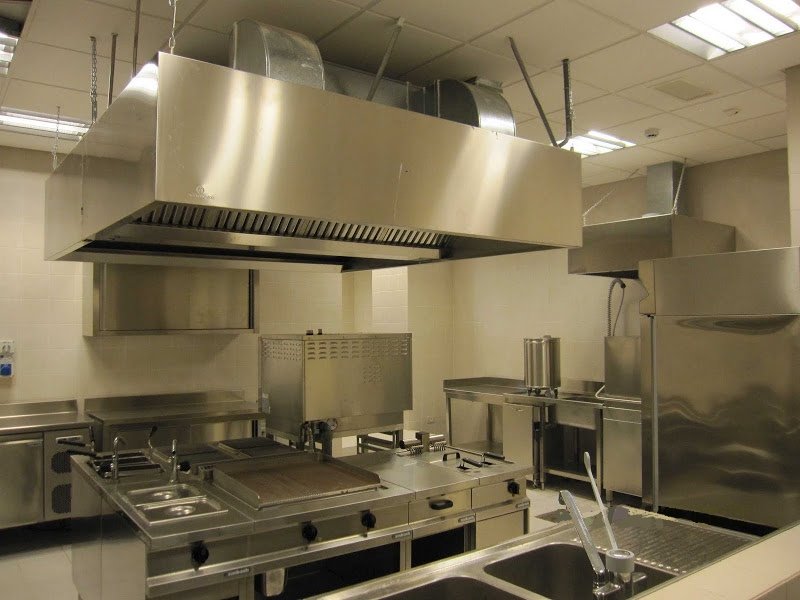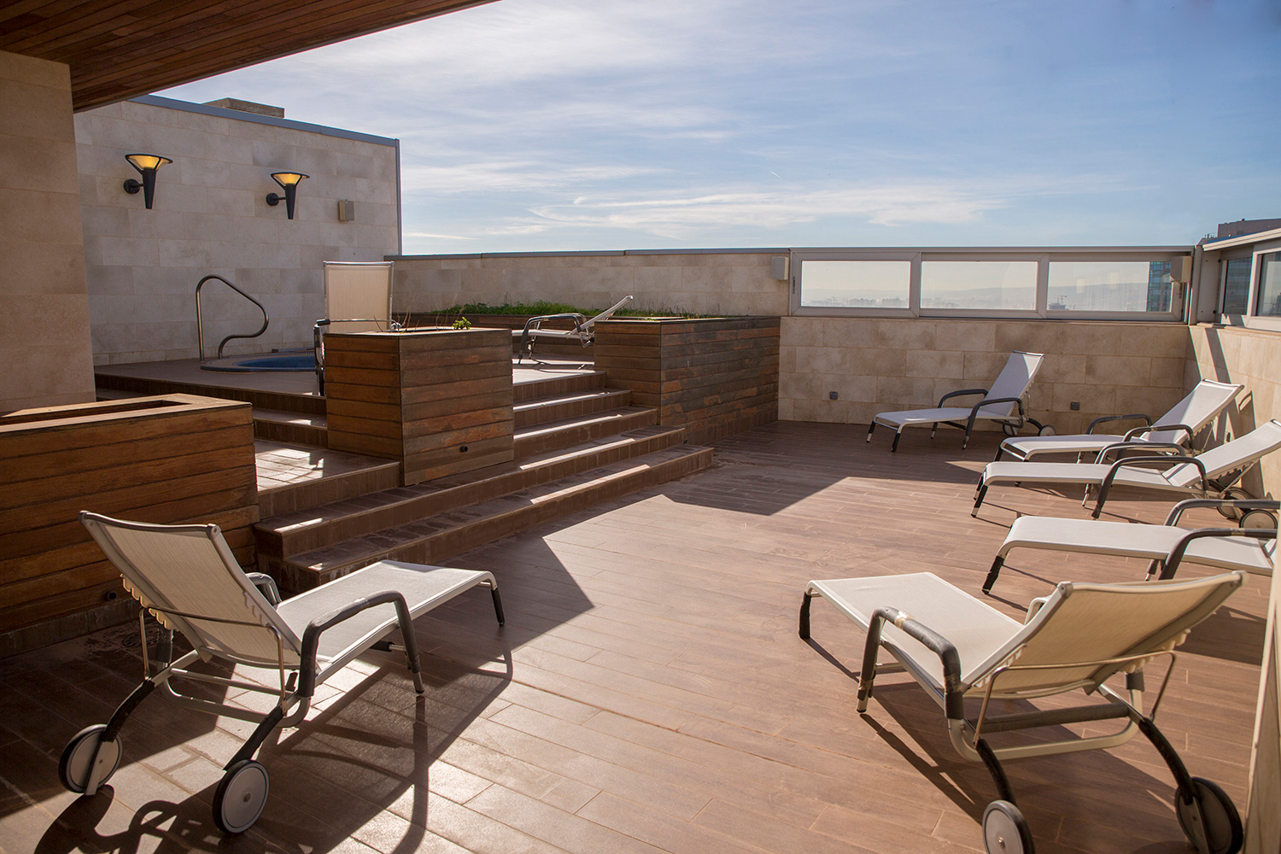Les Falaises Business Tower and Residence
Oran, 2010/2011
interior design concept for common areas : reception, fitness centre, restaurant. Counstuction-decoration drawings, site supervision.
Included in a 19.300 sqm building programme, the tower hosts 5 stars apartments in different sizes , flexible offices and meeting rooms,
coffee bar, terrace restaurant, roof top fitness centre and fitness bar, parking. the structure was designed for short-term business residences










