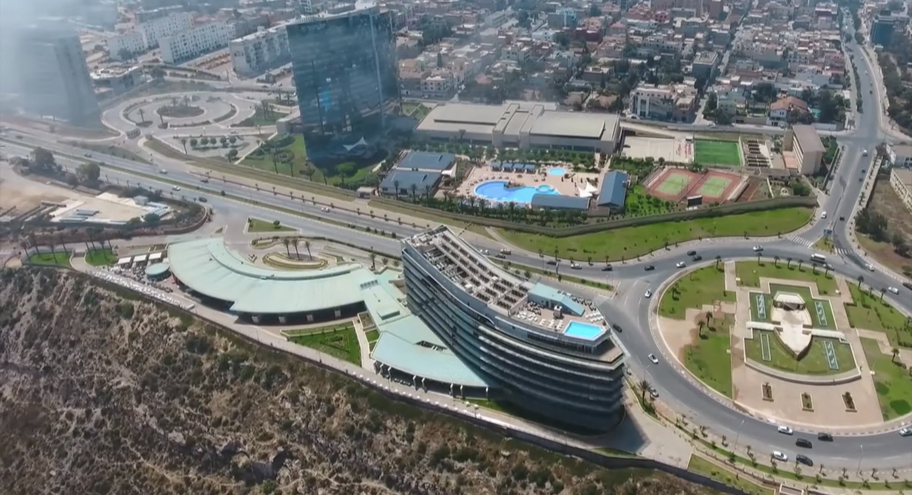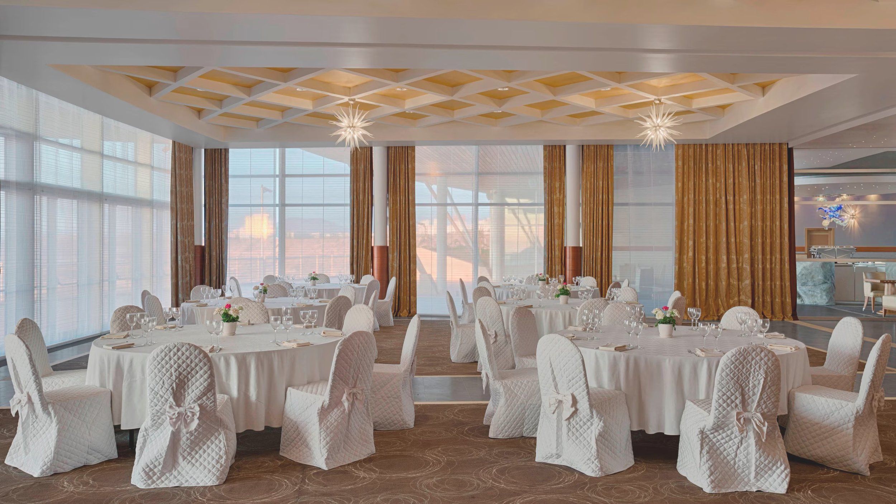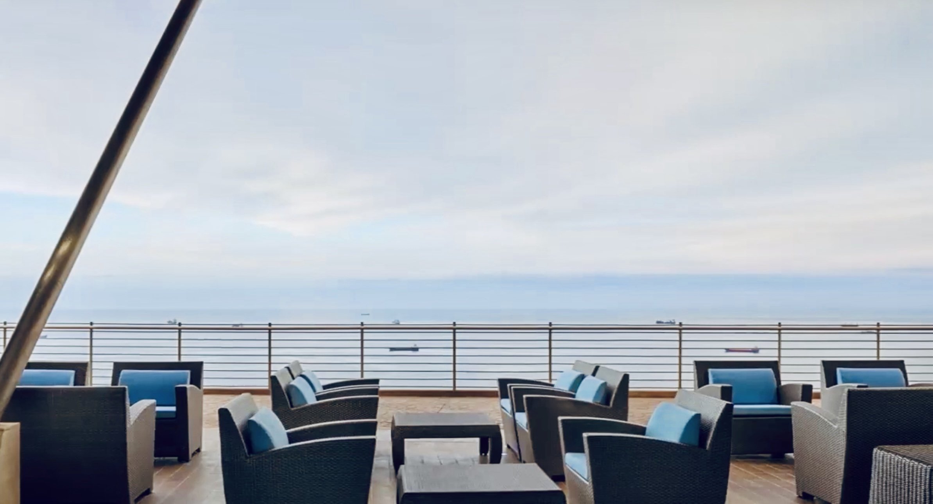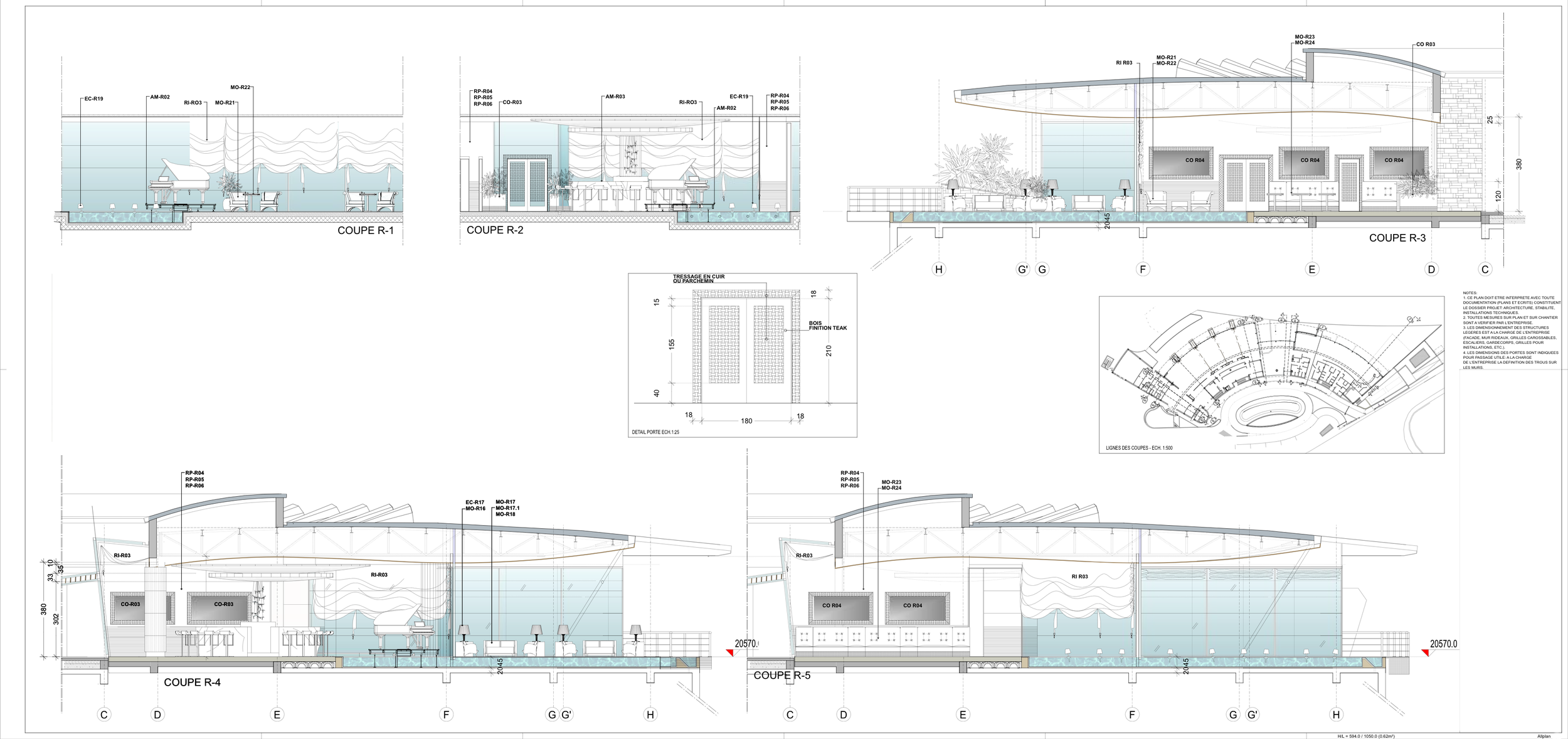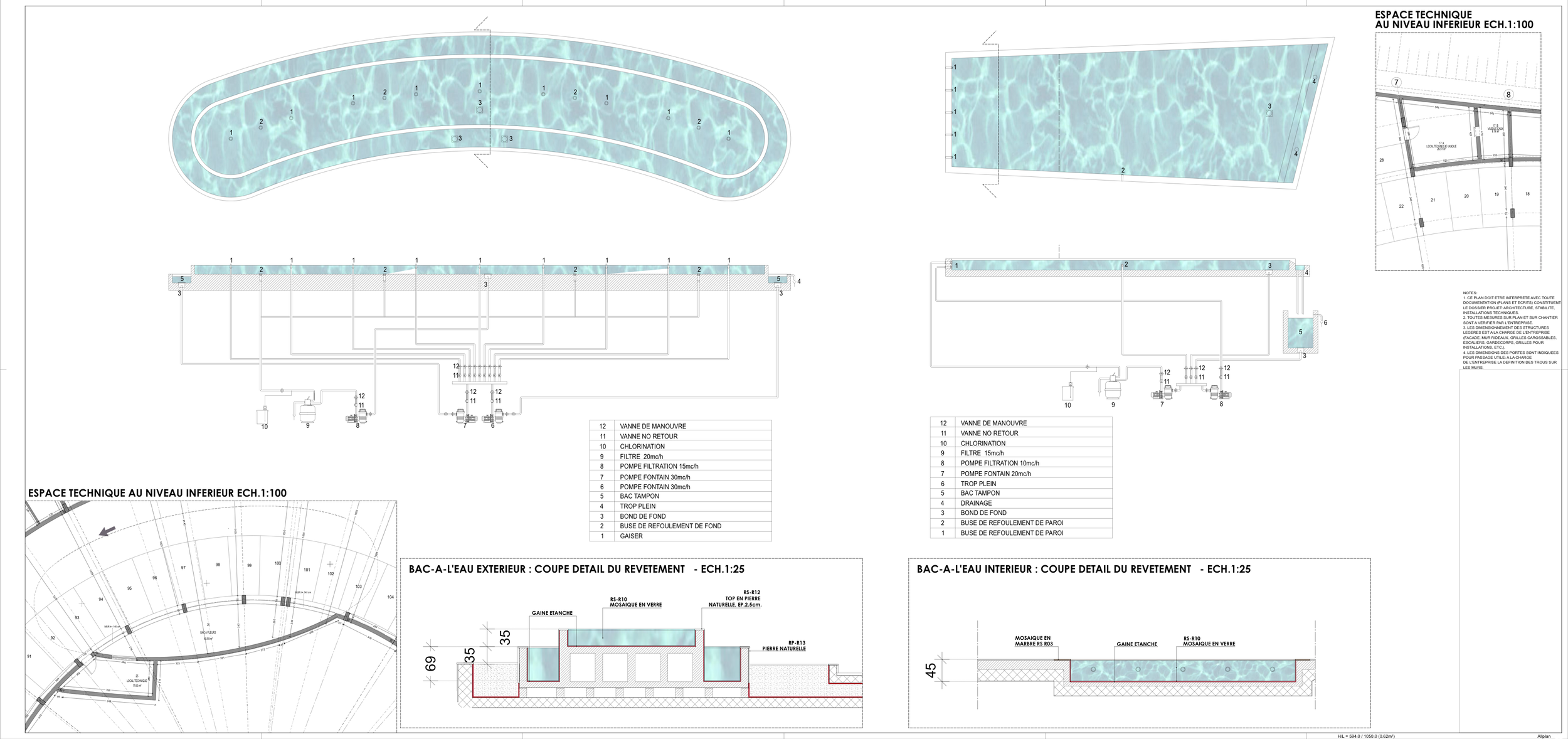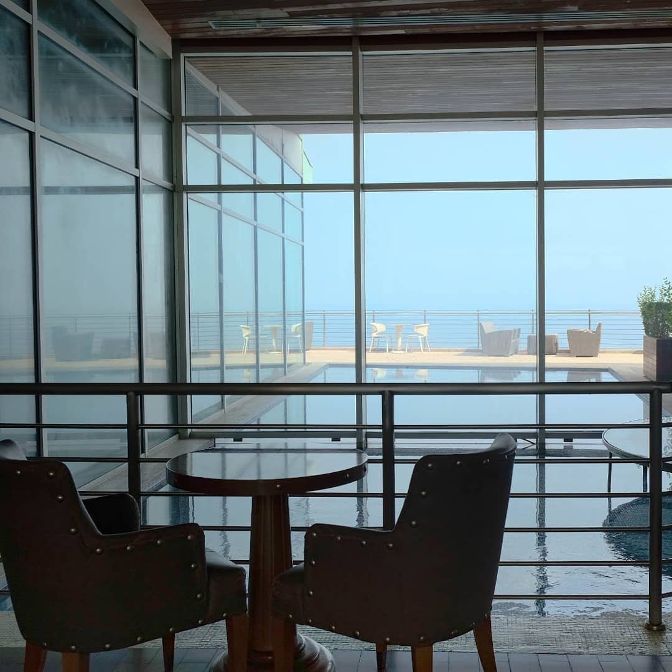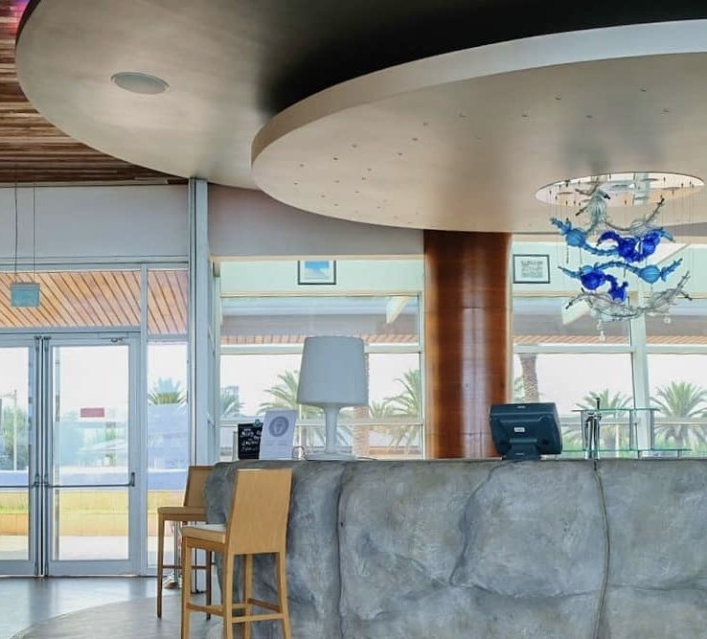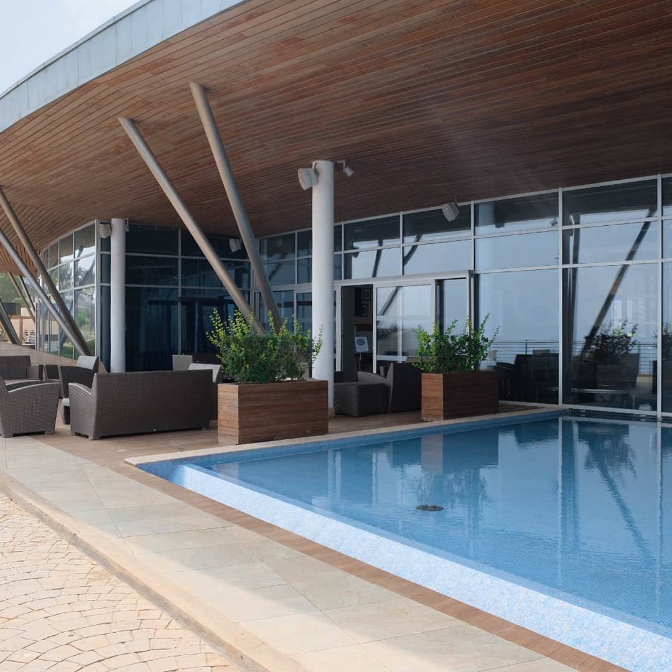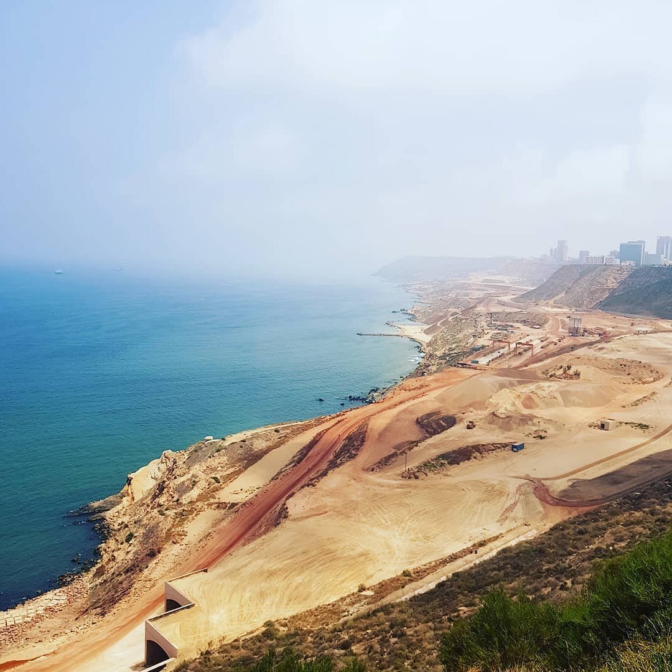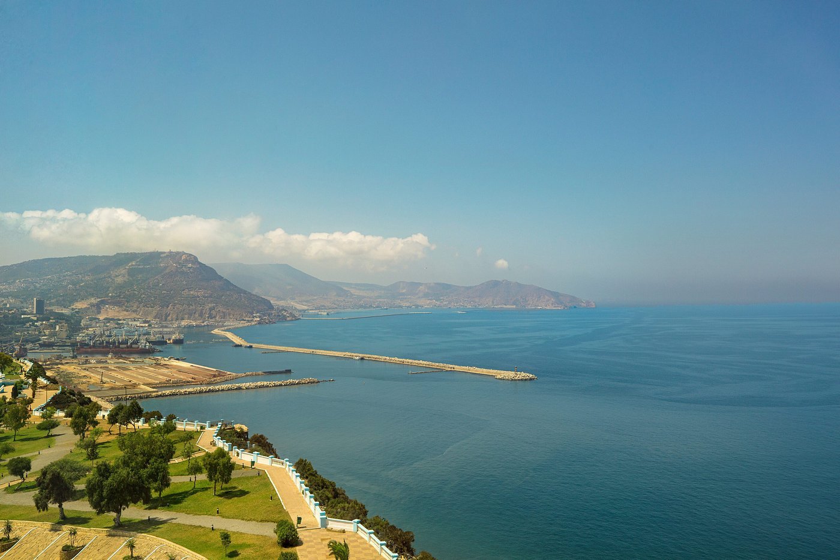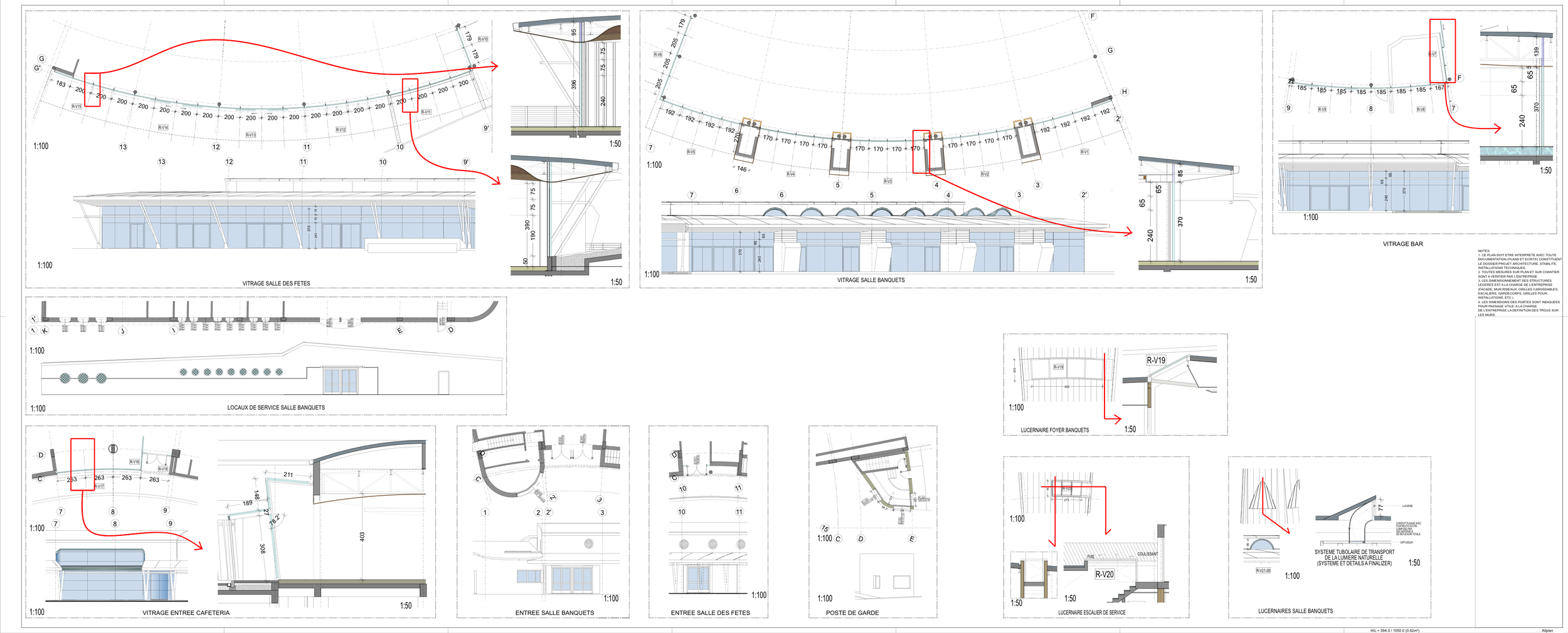Banquet Hall and Cafe’ at Four point Sheraton
Oran, Algeria 2008-2010
Interior design concept , construction drawings, water features construction drawings, based on the chain’s development programme. Interface with structure’s and system design, site supervision.
Included in a building programme 22.800 sqm for a 4 stars cathegory hotel, 400 places of capacity flexible banquet hall, lobby and reception, coffe bar. Aimed to be an elegant entrateinement space for locals and tourist, the building offers facilities for marriage se4rvice coverage, enhanced by stunning Mediterrean see view.
